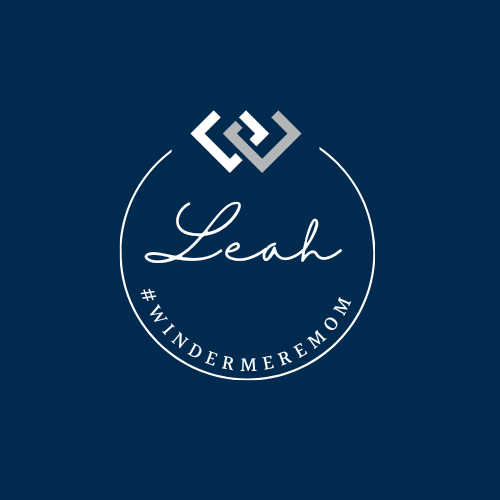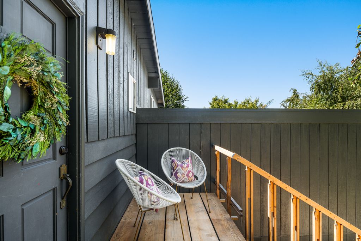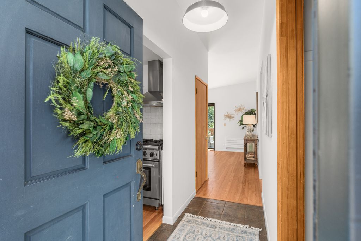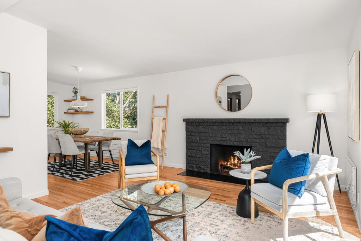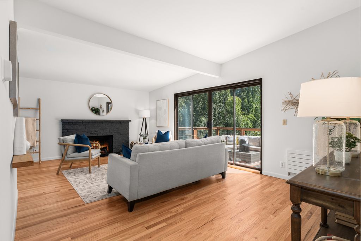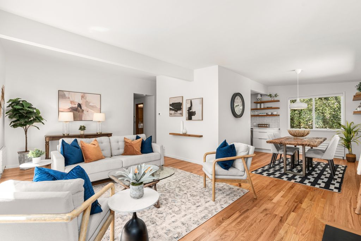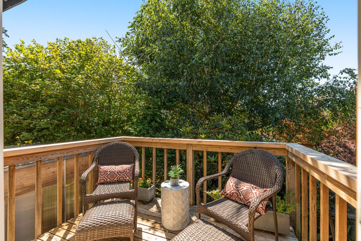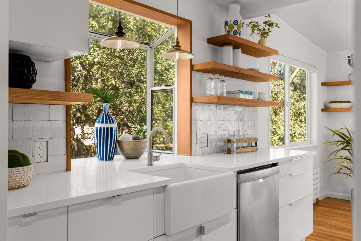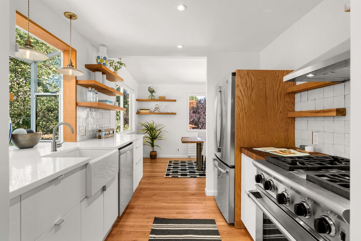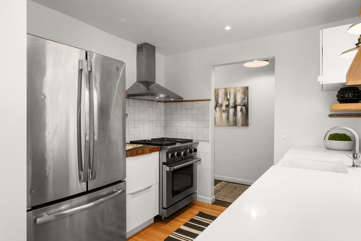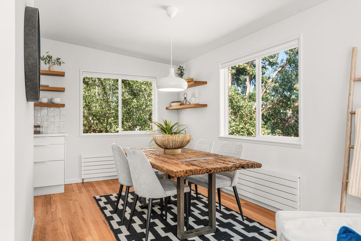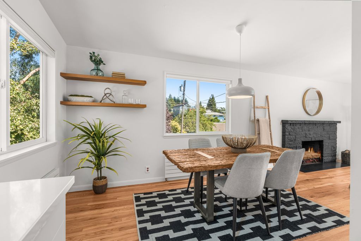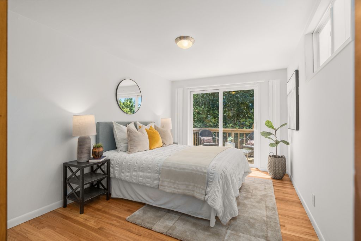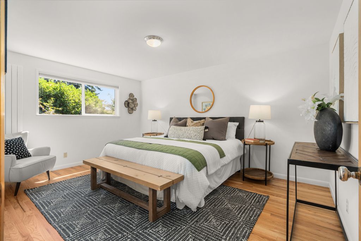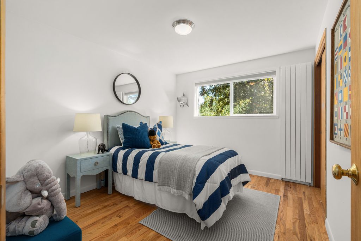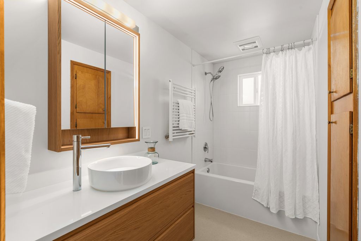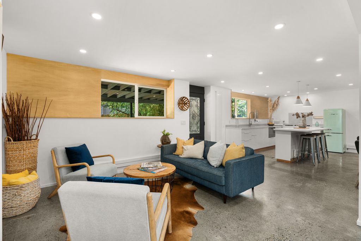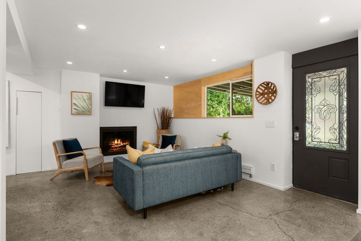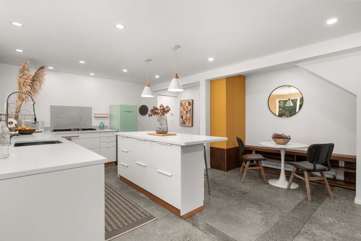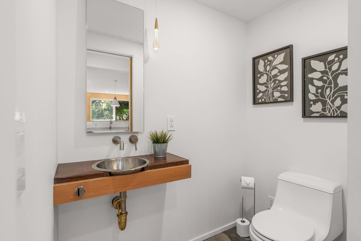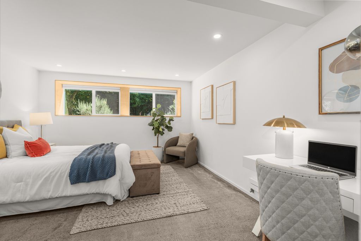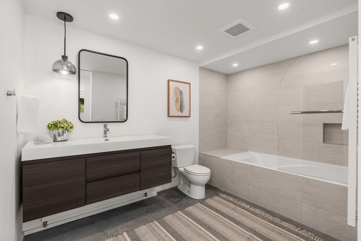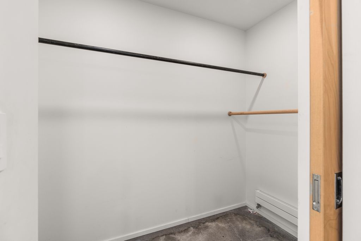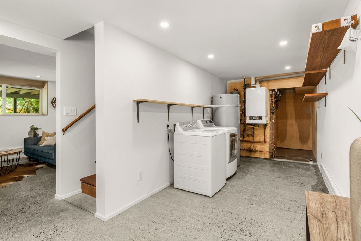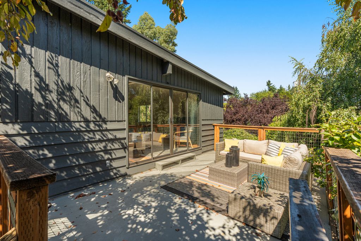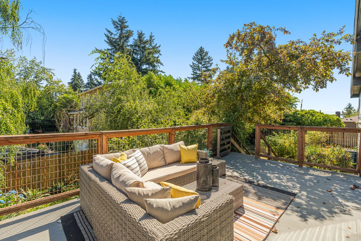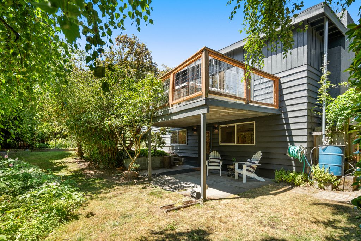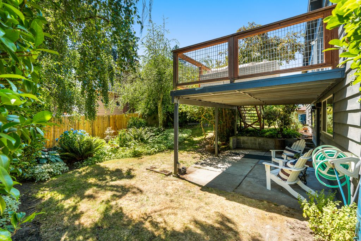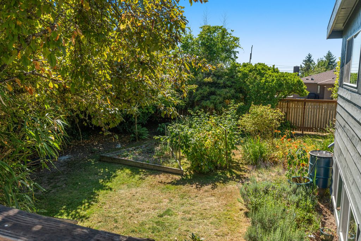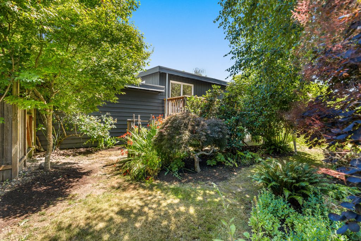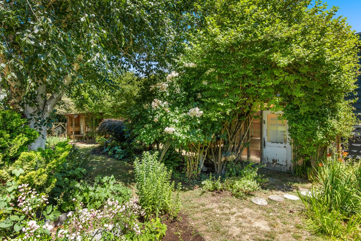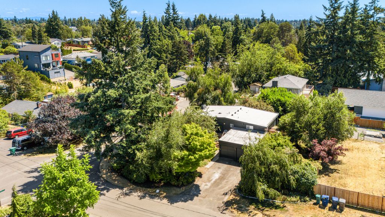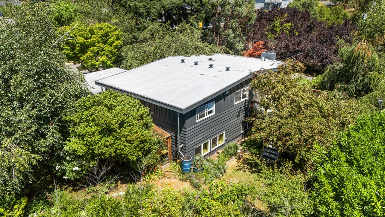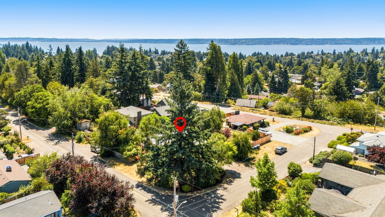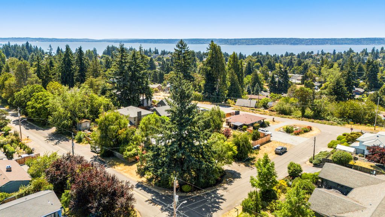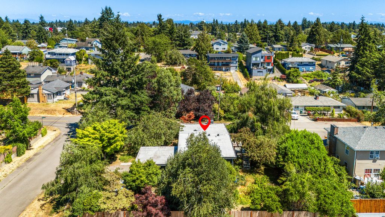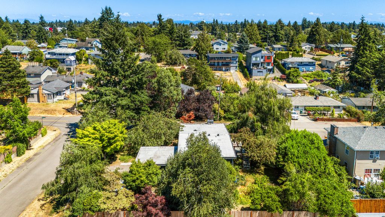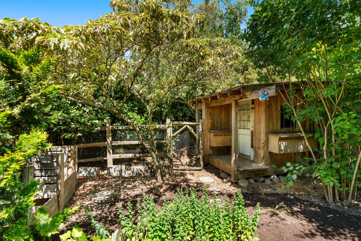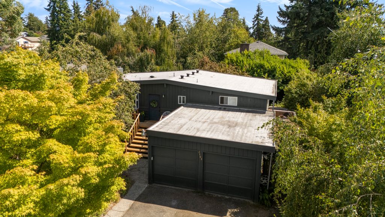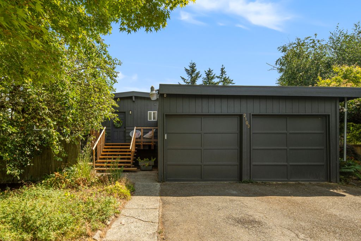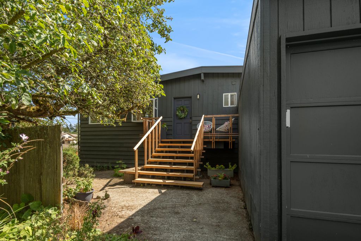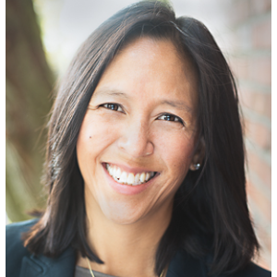Gallery
Overview
Mid-century gem offering strong character + abundance of natural light + modern updates. Enjoy refinished hardwood floors throughout the main floor, vaulted ceiling in the living room, with stately wood-burning fireplace, plus an oversized slider leading out to a back deck and access to a private backyard. Coveted floorplan with 3 Bedrooms upstairs, including main bedroom with seasonal Sound & Mtn views plus its own deck. Gourmet Kitchen is recently updated: wider casement opening towards the dining room adds connectivity and access to natural light; kitchen remodel includes gorgeous zellige tile, new countertops, new cabinetry, statement open shelving, new apron sink, new fixtures & recessed lighting, plus gas cooking range. Fantastic daylight walk-out lower level is fully finished and recently renovated: modern concrete flooring, extra large windows, new drywall/trim/doors, recessed lighting. Separate entry from the backyard thru glass-lite door opens to family room with second wood-burning fireplace, a second kitchen with island, gas cooktop, appliances including dish-drawer and retro look fridge; dinette area with bench seating; and a half bath for guests discreetly tucked away in the hallway. A fourth bedroom on the lower level has its own large full bath attached: deep soaking tub, modern vanity, mirror, light fixture, and a walk-in closet. Good size laundry room and access to home mechanicals (commercial grade, newer hot water tank, efficient gas-fired hydronic heat system, and newer 200 amp panel). A corner lot gives an abundance of natural light throughout, generous yard space including a fully fenced backyard with room for play, pets, gardening, a custom shed/greenhouse... and even a chicken coop! Two-car garage plus driveway parking. Welcome to Shorewood: a "Trifecta Neighborhood" perfectly poised to enjoy all the abundance & splendors of West Seattle, Burien, and White Center, as well as easy access to Hwy 509! Pre-inspected
| Property Type | Single family |
| Year Built | 1962 |
| Parking Spots | 2 |
| Garage | Attached |
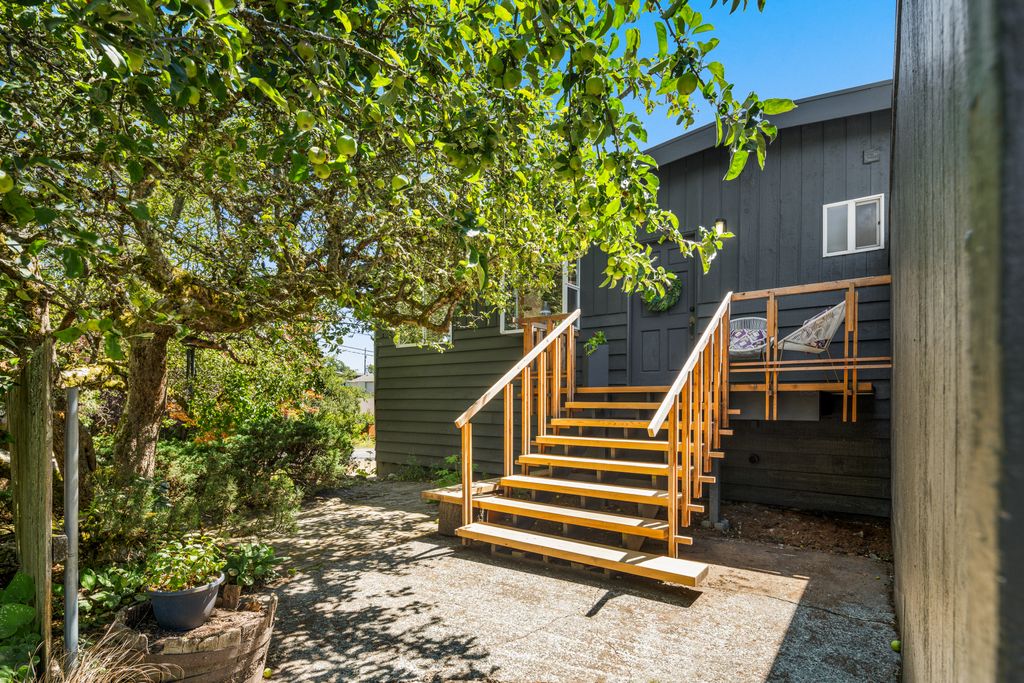
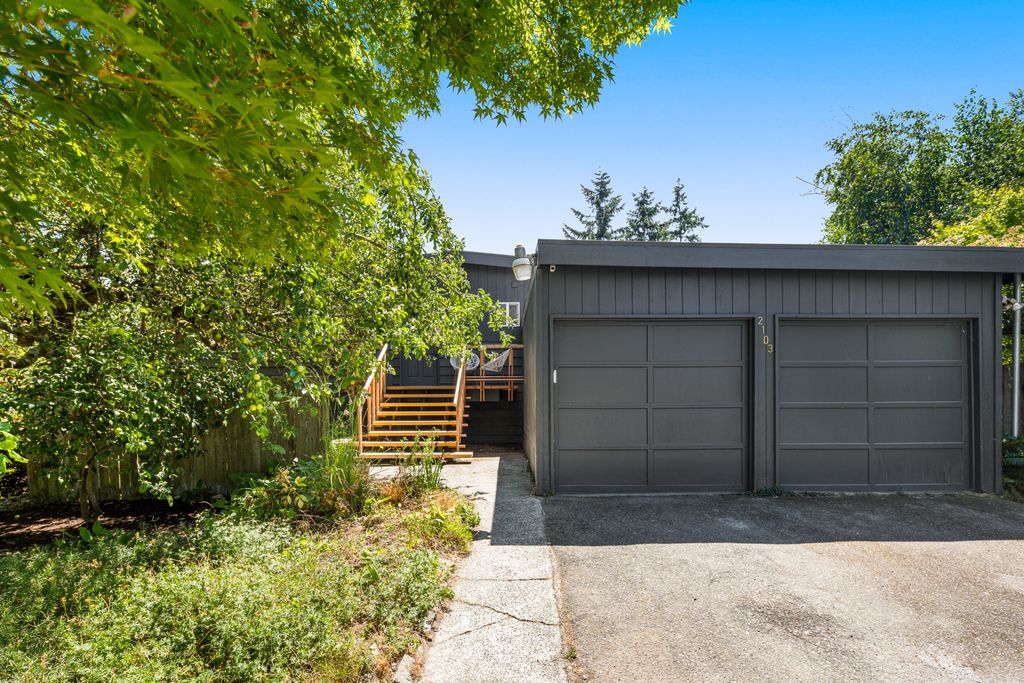
Features
3D Tour
Videos
Presented by
